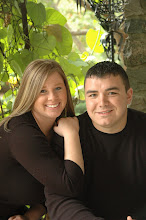My husband and I purchased a beautiful 10 acre parcel of land last summer with the intentions of building next summer...but as usual unexpected things happen and it turns out we are building this summer. After I freaked out and cried for days I decided this was the push we needed to begin this exciting adventure in our life. I have been told by many that building a house is one of the most difficult things a married couple goes through...so far so good!
We are building a ranch style home that has a french country feel to it and used several homes as inspirations but in the end Andy designed the exterior and floor plan of our home and I couldn't be more excited. It is around 2,200 square feet on the main level with the master suite and 2 bedrooms. The main level also has the master bath, kids/guest bath, and a 1/2 bath. The laundry room is also on the main level which I am excited about. The kitchen layout is probably my favorite part of the house. It is open to the dining room and great room which are also open to one another so it should be prefect for entertaining. I have found that this is where people seem to mingle so I want to be able to accommodate all of our friends and family.
Due to not having the extra year or so we had planned on, we are doing some things slightly different than what will make it our dream home. For one, we are waiting to put granite counter in, as well the stone fireplace in the great room. We are also waiting to finish the basement which can potentially add another 2,200 square feet which will include 2 more bedrooms, a full bathroom, a bar area, game area (pool table), family room, and possible an office. This is is all in the air depending on how many children we have and so on...we are finding it is difficult to put anything in stone for the basement not knowing how big our family will actually be someday so it is kind of a blessing that we are waiting to finish this part. There is also a bonus room above the garage which will eventually add around another 600 square feet of what could possibly be another bedroom, play room, work out room, etc. This space's purpose is still undecided, but if nothing else it will be great for storage!
Due to our time crunch, we may also be staying in one the smaller bedrooms and using the kids/guest bath just to get us in the house. The master suite will be the last main floor area finished and because my husband is a contractor he will work on it as we are living there. Which is not ideal, but seeing as how we have no children currently, these bedrooms are not being used.
The exterior of our home will be a combination of siding, shakes, and stone. We are sticking to natural tones that will compliment the beautiful land as well as style of home. The siding is a sage green, the shakes are a tanish brown, the stone is natural ledgestone, the roof is a dark grey/brown, and the trim will all be in a creamy tan. The front door I have picked it is fabulous... but we are waiting back to hear on a price so we shall see! The front porch has two columns that will be stone at the base and the creamy tan of the trim on the remaining part.
This is just a start...there are many more details to come and I am open for advice and suggestions!!! I am looking for input on great paint colors, an inexpensive soltion for counters so that I don't have to feel uneasy about ripping them out in a few years, and whatever else you have to offer...I decorate with a french country feel...reds, greens, yellows, roosters, etc.
Thanks for stopping in, check back for updates and more questions!
Megan



3 comments:
Megan,
I didn't know you had a blog! How exciting and what a wonderful way to record your exciting home building journey. It was so nice to see pictures of your lovely wedding.
Thanks for your sweet comment on Dana's blog. You are such a sweet heart and have been so special to all of our family. I couldn't be happier for you and Andy.
Hugs,
Sue
Megan Lynn!
You must come over for a visit to my blog, I love all the same things you do! My house is in this months Country Sampler Magazine and you will see my reds, greens and yellows (the wall color in the layout shows mustard, it isn't, it is dark warm gold!. I also love roosters and chickens, I collect vintage ones!
You have to join the Lynn club too:
Donna Lynn (me!)
Diana Lyn www.soycandlelady.blogspot.com
Victoria Lynn
www.sweetvictoriaantiques.blogspot.com
We are all crafty, full of it gals!
Hugs to you,
Donna Lynn
Megan,
I too had no idea you are a blogger, welcome to the club. That is my own club, because I am not really in a club per say... I am serious if you need a place to stay, I okayed it with Doug and you always have a place here.
So do you have a blueprint or pictures of the progress we can see?
Many buiding blessings, dana
Post a Comment